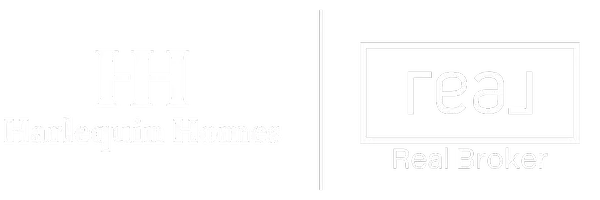1210 S 121st Drive Avondale, AZ 85323
UPDATED:
Key Details
Property Type Single Family Home
Sub Type Single Family Residence
Listing Status Active
Purchase Type For Rent
Square Footage 1,936 sqft
Subdivision Cambridge Estates
MLS Listing ID 6898634
Bedrooms 3
HOA Y/N Yes
Year Built 2002
Lot Size 4,646 Sqft
Acres 0.11
Property Sub-Type Single Family Residence
Source Arizona Regional Multiple Listing Service (ARMLS)
Property Description
Location
State AZ
County Maricopa
Community Cambridge Estates
Direction S on El Mirage to Pima St. E on Pima St to 122nd Ln. N on 122nd around bend onto Flanagan to 121st Dr. N on 121st to home on Left- 1210
Rooms
Other Rooms Loft
Master Bedroom Split
Den/Bedroom Plus 4
Separate Den/Office N
Interior
Interior Features Double Vanity, Upstairs, Eat-in Kitchen, Kitchen Island, Pantry, Full Bth Master Bdrm
Heating Electric
Cooling Central Air
Flooring Carpet, Vinyl, Tile
Fireplaces Type No Fireplace
Furnishings Unfurnished
Fireplace No
Window Features Dual Pane
SPA None
Laundry Dryer Included, Washer Included, Upper Level
Exterior
Parking Features Direct Access, Garage Door Opener
Garage Spaces 2.0
Garage Description 2.0
Fence Block
Roof Type Tile
Building
Lot Description Desert Front, Grass Back
Story 2
Builder Name Trend Homes
Sewer Public Sewer
Water City Water
New Construction No
Schools
Elementary Schools Littleton Elementary School
Middle Schools Littleton Elementary School
High Schools La Joya Community High School
School District Tolleson Union High School District
Others
Pets Allowed Yes
HOA Name Cambridge Estates
Senior Community No
Tax ID 500-31-292
Horse Property N

Copyright 2025 Arizona Regional Multiple Listing Service, Inc. All rights reserved.
GET MORE INFORMATION



