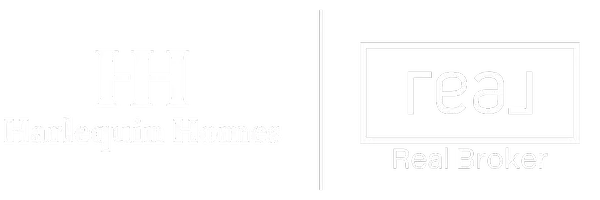19550 N GRAYHAWK Drive #1115 Scottsdale, AZ 85255
UPDATED:
Key Details
Property Type Townhouse
Sub Type Townhouse
Listing Status Active
Purchase Type For Rent
Square Footage 1,652 sqft
Subdivision Cachet At Grayhawk Condominium
MLS Listing ID 6871887
Style Santa Barbara/Tuscan
Bedrooms 3
HOA Y/N Yes
Year Built 2001
Lot Size 1,664 Sqft
Acres 0.04
Property Sub-Type Townhouse
Source Arizona Regional Multiple Listing Service (ARMLS)
Property Description
Location
State AZ
County Maricopa
Community Cachet At Grayhawk Condominium
Direction Go south thru Talon guard gate to Cachet gate on right. (last subdivision on the right before exit gate). Follow road to the right around the bend to house on the right. #1115
Rooms
Master Bedroom Split
Den/Bedroom Plus 3
Separate Den/Office N
Interior
Interior Features High Speed Internet, Granite Counters, Double Vanity, Eat-in Kitchen, Breakfast Bar, 9+ Flat Ceilings, No Interior Steps, Kitchen Island, Pantry, Full Bth Master Bdrm, Separate Shwr & Tub
Heating Natural Gas
Cooling Central Air, Ceiling Fan(s)
Flooring Carpet, Tile
Fireplaces Type Gas Fireplace, Fireplace Living Rm, 1 Fireplace
Furnishings Unfurnished
Fireplace Yes
Appliance Electric Cooktop
SPA None
Laundry Dryer Included, Inside, Washer Included
Exterior
Exterior Feature Private Street(s), Private Yard
Parking Features Direct Access, Garage Door Opener, Side Vehicle Entry
Garage Spaces 2.0
Garage Description 2.0
Fence Wrought Iron
Pool Play Pool, Private
Community Features Golf, Gated, Community Spa, Community Spa Htd, Community Pool Htd, Community Pool, Guarded Entry, Tennis Court(s), Biking/Walking Path, Clubhouse, Fitness Center
View Mountain(s)
Roof Type Tile
Porch Covered Patio(s)
Private Pool Yes
Building
Lot Description Sprinklers In Rear, Sprinklers In Front, Desert Back, Desert Front, On Golf Course
Dwelling Type Clustered
Story 1
Builder Name NA
Sewer Public Sewer
Water City Water
Architectural Style Santa Barbara/Tuscan
Structure Type Private Street(s),Private Yard
New Construction No
Schools
Elementary Schools Grayhawk Elementary School
Middle Schools Desert Shadows Elementary School
High Schools Pinnacle High School
School District Paradise Valley Unified District
Others
Pets Allowed Lessor Approval
HOA Name GRAYHAWK
Senior Community No
Tax ID 212-43-213
Horse Property N

Copyright 2025 Arizona Regional Multiple Listing Service, Inc. All rights reserved.
GET MORE INFORMATION



